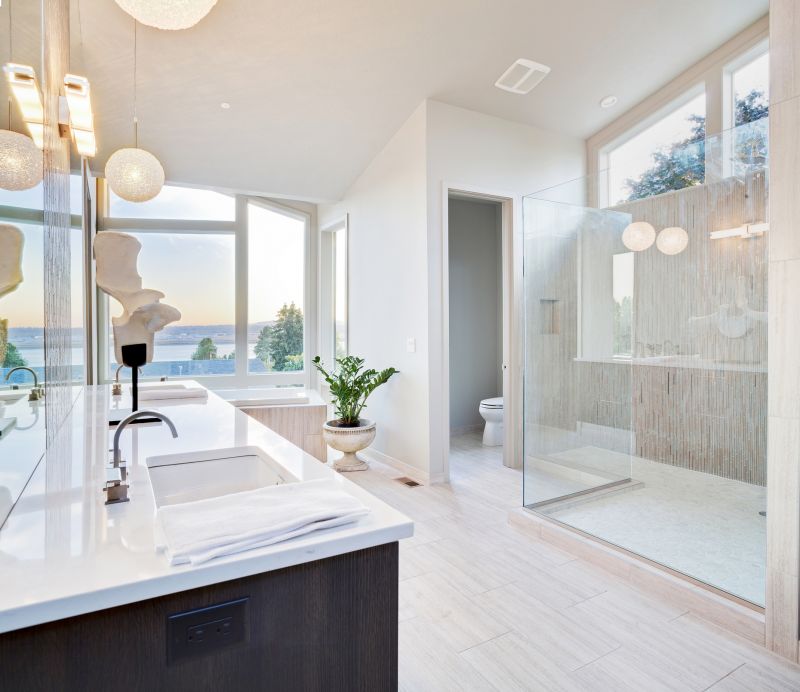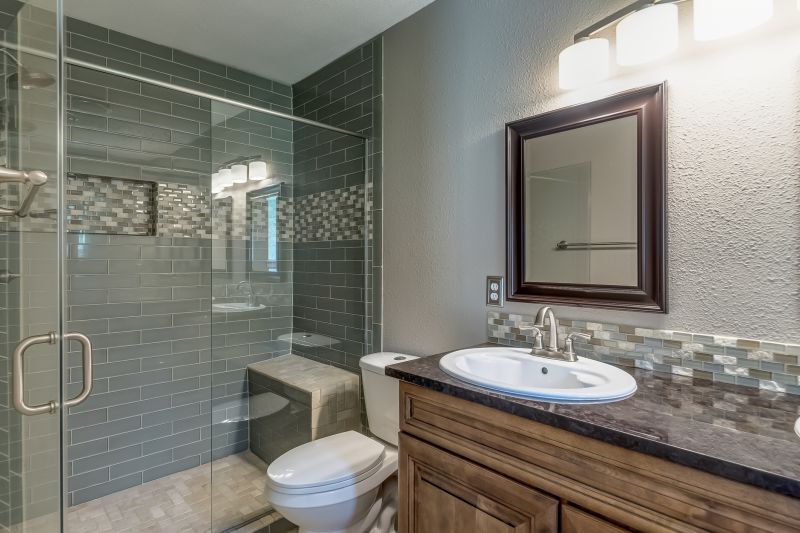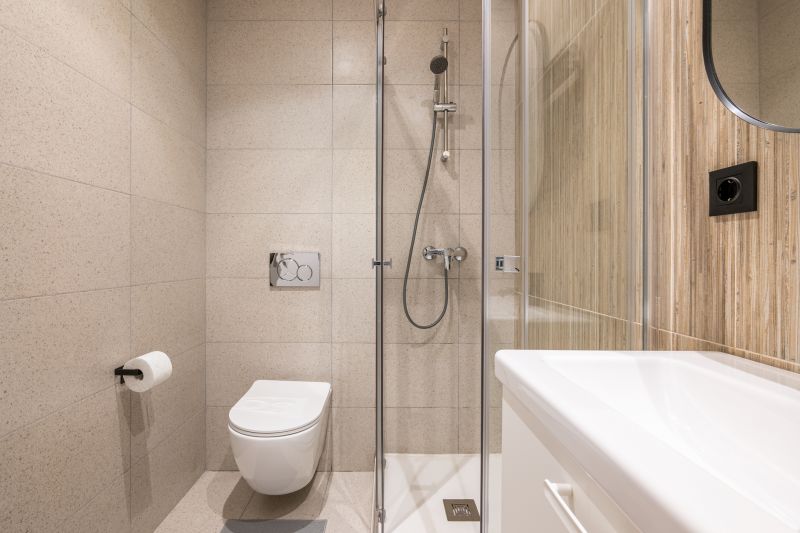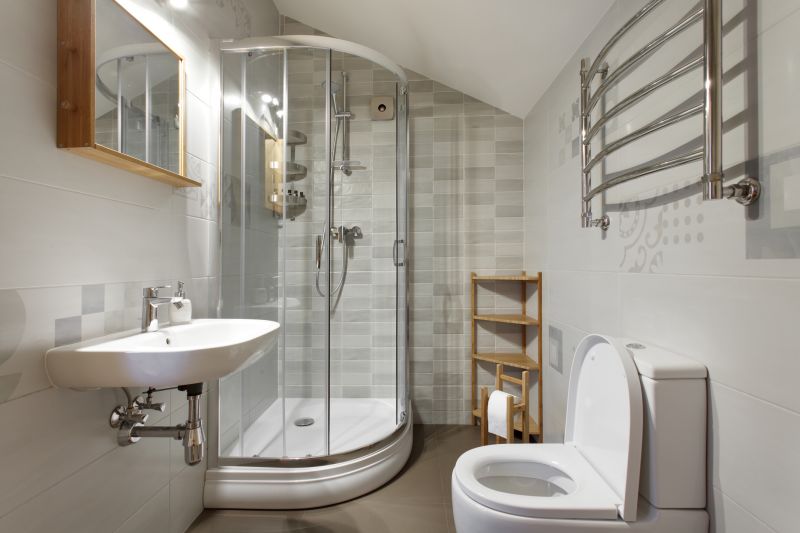Small Bathroom Shower Arrangement Ideas
Corner showers are ideal for small bathrooms, utilizing two walls to create a compact and accessible shower space. They often incorporate sliding or pivot doors to save room and can be customized with various tiling and fixtures to enhance style.
Walk-in showers provide a sleek, open look that makes small bathrooms appear larger. These designs eliminate the need for doors, using glass panels to create a seamless transition from the rest of the bathroom, optimizing space and accessibility.

A glass enclosure makes a small bathroom feel more spacious by allowing light to flow freely and reducing visual barriers.

Adding a built-in bench in a corner shower maximizes comfort and functionality without taking up additional space.

A minimalist approach with simple fixtures and neutral tiles creates a clean, open feel in small bathrooms.

Incorporating niches into shower walls provides convenient storage for toiletries while maintaining a clutter-free appearance.
| Layout Type | Advantages |
|---|---|
| Corner Shower | Optimizes corner space, easy to access, customizable with various doors. |
| Walk-In Shower | Creates an open feeling, enhances accessibility, requires less space for doors. |
| Sliding Door Shower | Saves space, prevents door swing interference, suitable for narrow bathrooms. |
| Curbless Shower | Provides seamless transition, makes bathroom appear larger, easier to clean. |
| Pivot Door Shower | Traditional style, flexible opening options, good for moderate space. |
| Shower with Bench | Adds comfort, useful for seating or storage, fits well in larger small bathrooms. |
| Niche Storage Shower | Maximizes storage, reduces clutter, maintains sleek appearance. |
| Glass Panel Shower | Enhances light flow, minimizes visual barriers, modern aesthetic. |
Effective small bathroom shower layouts balance space constraints with functional design. Incorporating features such as glass enclosures or minimalistic fixtures can make the area feel more expansive. The choice of layout depends on the specific dimensions and user preferences, but each configuration aims to optimize usability without sacrificing style. Proper planning allows for the integration of storage solutions, seating, and accessibility features that enhance daily convenience.
Innovative design ideas include using corner spaces for efficient shower enclosures or opting for walk-in styles that eliminate doors altogether. These choices not only save space but also contribute to a modern aesthetic. Incorporating smart storage options like niches or built-in shelves ensures that toiletries are organized and accessible. Lighting and tiling choices further influence the perception of space, making small bathrooms appear larger and more inviting.
Ultimately, small bathroom shower layouts offer a range of options to suit different tastes and spatial limitations. Whether through corner configurations, walk-in designs, or integrated storage, each layout can be tailored to maximize space efficiency. Properly executed, these designs contribute to a cohesive, modern bathroom environment that balances practicality with aesthetic appeal.





